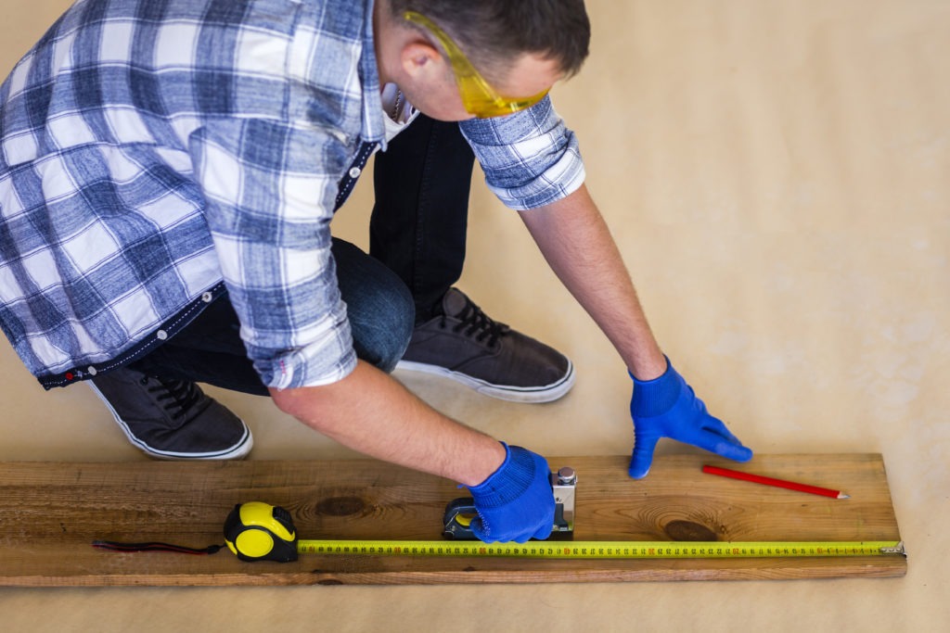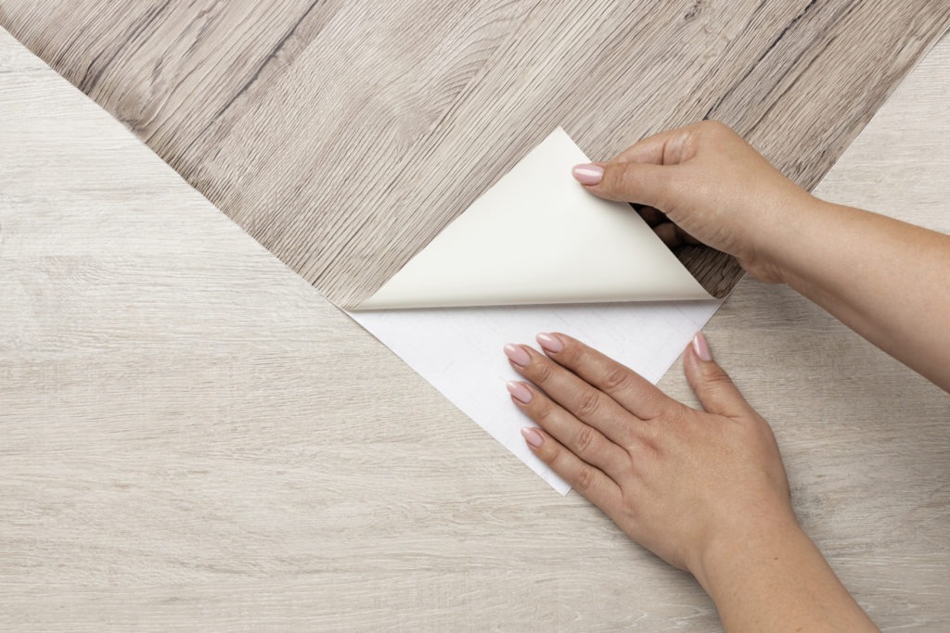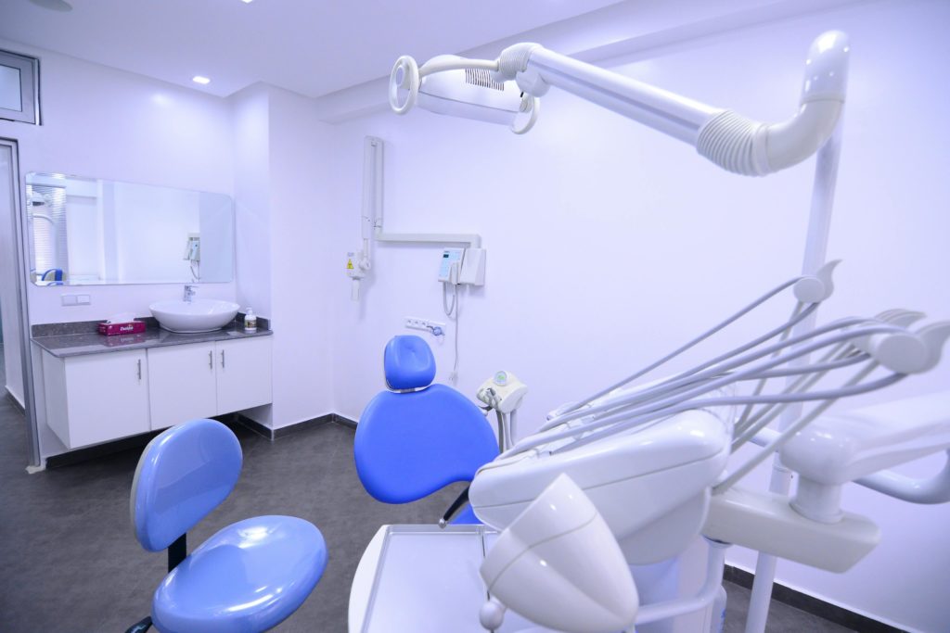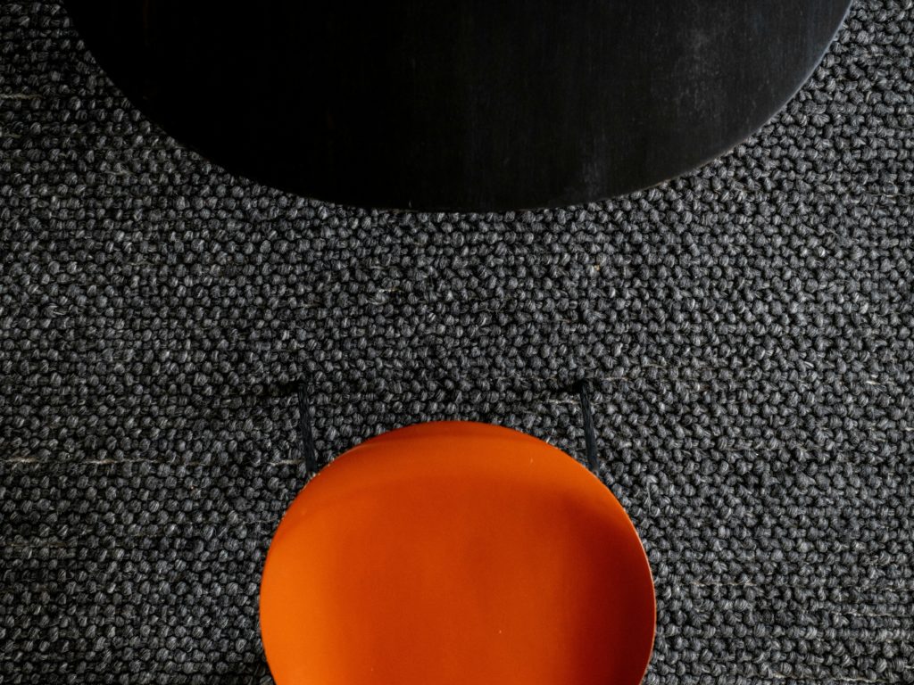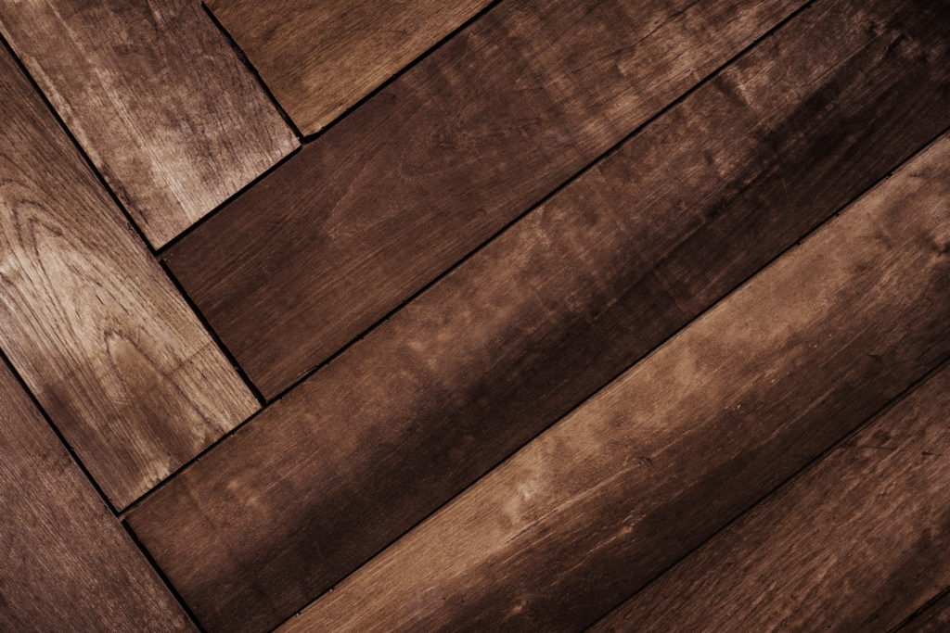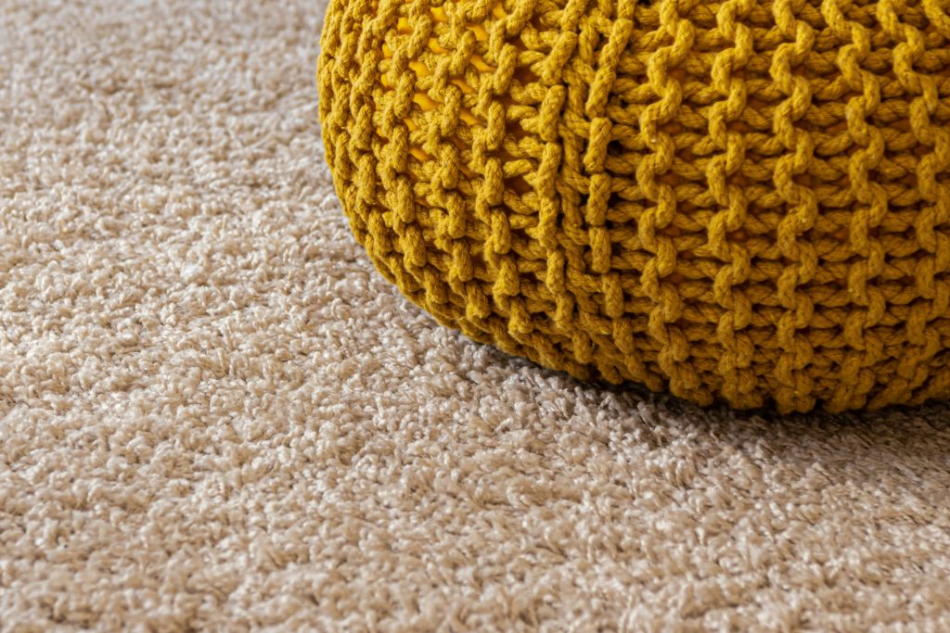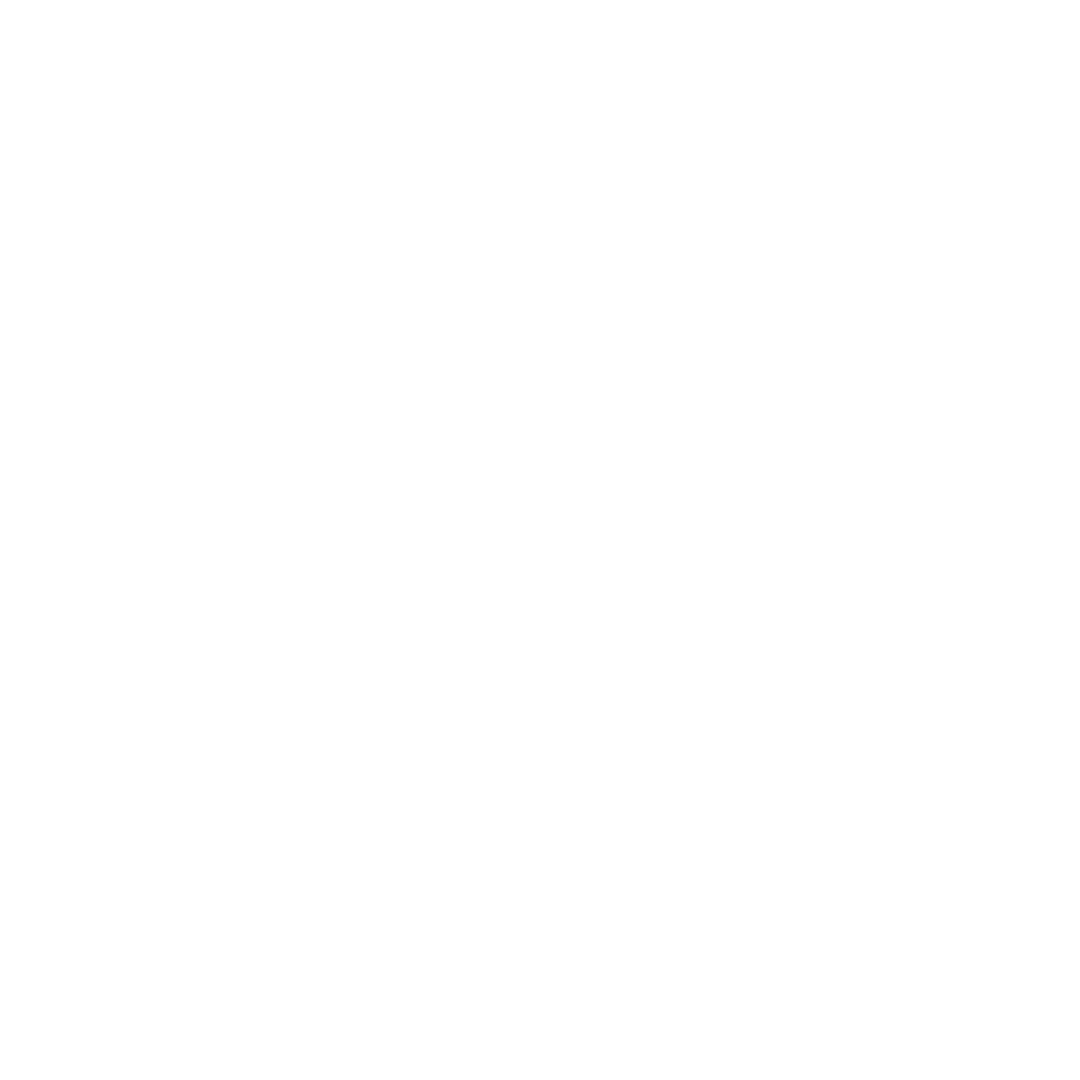Open plan flooring offers homeowners several opportunities to get creative and create a specific flooring style.
Whether you want to design solid wood flooring finishes for an open plan dining room and living room, or want to create a perfect open plan kitchen, there are several ways to create personalised floors and looks for these spacious areas.
If you have been searching for open plan flooring ideas, you are in the right place.
In this article, we provide open plan flooring ideas and tips for the best flooring solutions for any open plan living space, as well as the best maintenance to ensure your open plan floors look beautiful for longer.
What is considered open plan flooring?
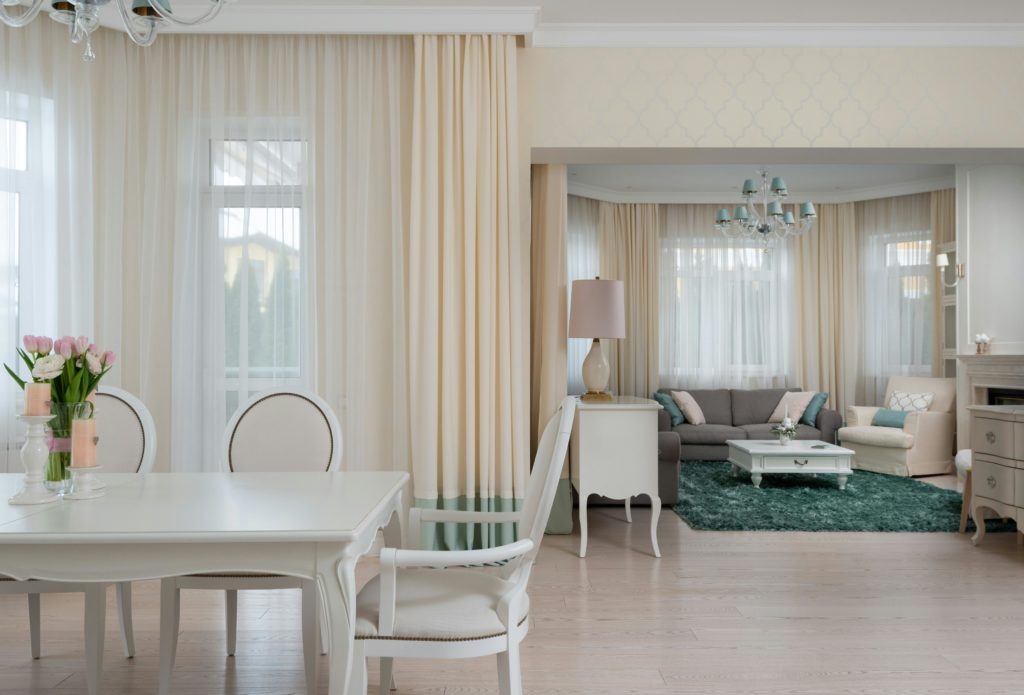
Open plan flooring transitions between “rooms” with a seamless look and visual flow of space that is not limited by doorways or other design elements.
These living spaces are also not restricted to just one flooring design.
Whether you choose one flooring option throughout one space, or want to diversify with several options, you can certainly make a large room a perfect creation to enjoy every day.
What is the best flooring for open plan spaces?
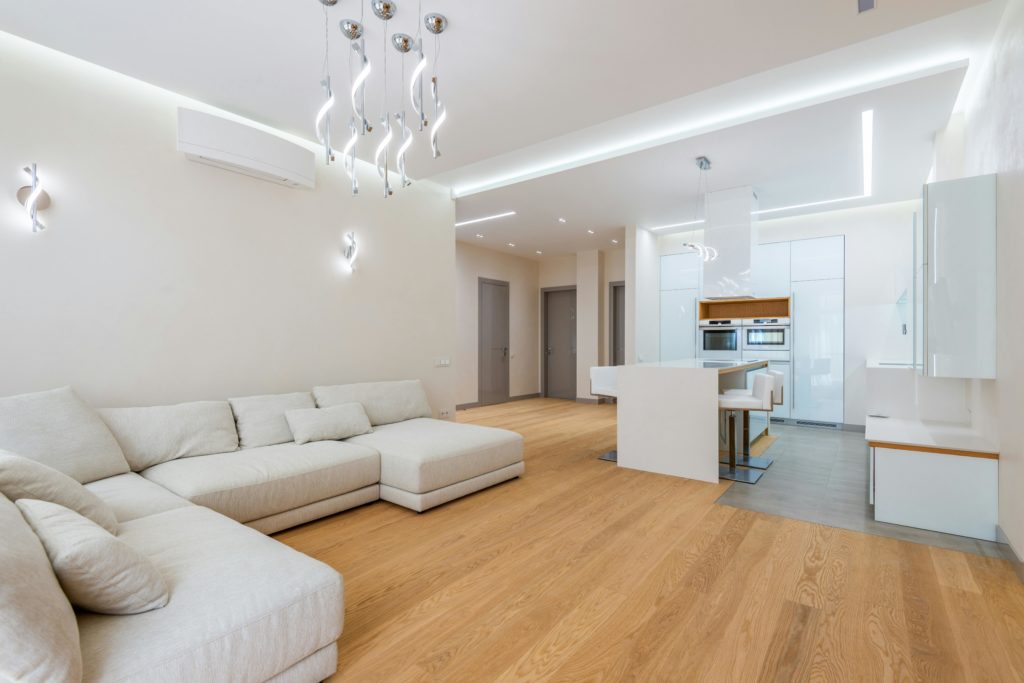
Want a classic open floor plan design or some variety for a contemporary look?
Here are some of the best open flooring ideas – whether you need to design open floor plans for large or small spaces.
Laminate flooring
Laminate flooring is the ultimate dining room to kitchen and living room solution.
Not only is it a cost effective option for an open plan room – it is also a great flooring solution when you want to emulate the look of other materials, such as wood flooring, engineered wood flooring, wood effect flooring, or marble.
This flooring option is durable, scratch-resistant, easy to clean, and hypoallergenic, which makes it a healthy flooring option that will not easily collect germs or dust particles.
Luxury vinyl tiles (LVT)
Luxury vinyl planks are a great choice when you need a strong, beautiful, and moisture resistant floor finish that is available in several designs.
It is also a great flooring finish for a dining area, as it provides a good level of stain resistance.
Also, if you want open plan flooring that is soft and comfortable underfoot, luxury vinyl will certainly provide this convenience, making it ideal for several living spaces.
Wood flooring
Wood flooring has both a classic and rustic look, which makes it a popular choice for open plan houses.
Using this type of flooring can effortlessly create a sense of continuity and warmth in open living areas, as well as a high level style.
Another benefit is that wood flooring can be refinished and changed to a different colour, making it a durable choice if you want to update your flooring in the future.
What colour flooring is best for open areas?
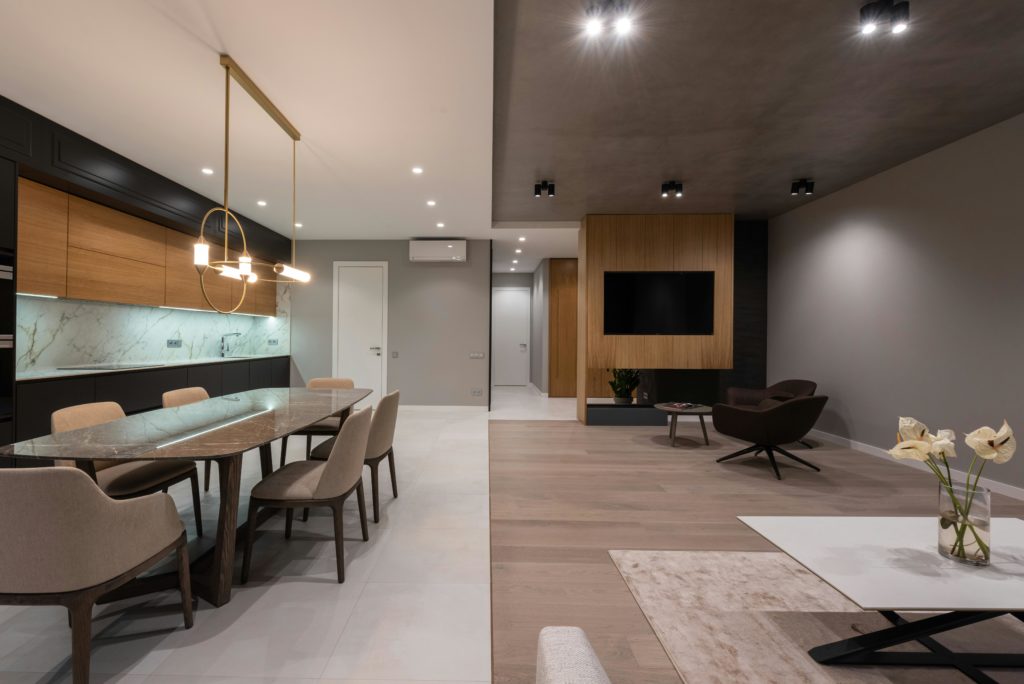
It is important that whether you use the same type of flooring or a variety of, you use matching shades to retain the harmony of your colour palette.
Bright, natural light and neutral colours are good choices, as they can easily be matched to furniture and other decor items.
Alternatively, some patterned flooring can be used to create border effects when you want to highlight specific areas.
A neutral base for open flooring also makes it easier to style walls to match the same flooring finishes.
Should an open floor plan have the same type of flooring?
Balance is the key when you style an open plan floor – and if you want to use different flooring types when done right, it can certainly look fantastic.
Remember, though, that there must be a harmonious and smooth transition between the materials you use for an open floor.
This will ensure that distinct areas of your spacious large open plan area feel perfectly tied together, whether you use different materials for your dining room and kitchen, or stick to just one finish.
Tips to maximise space in an open floor plan
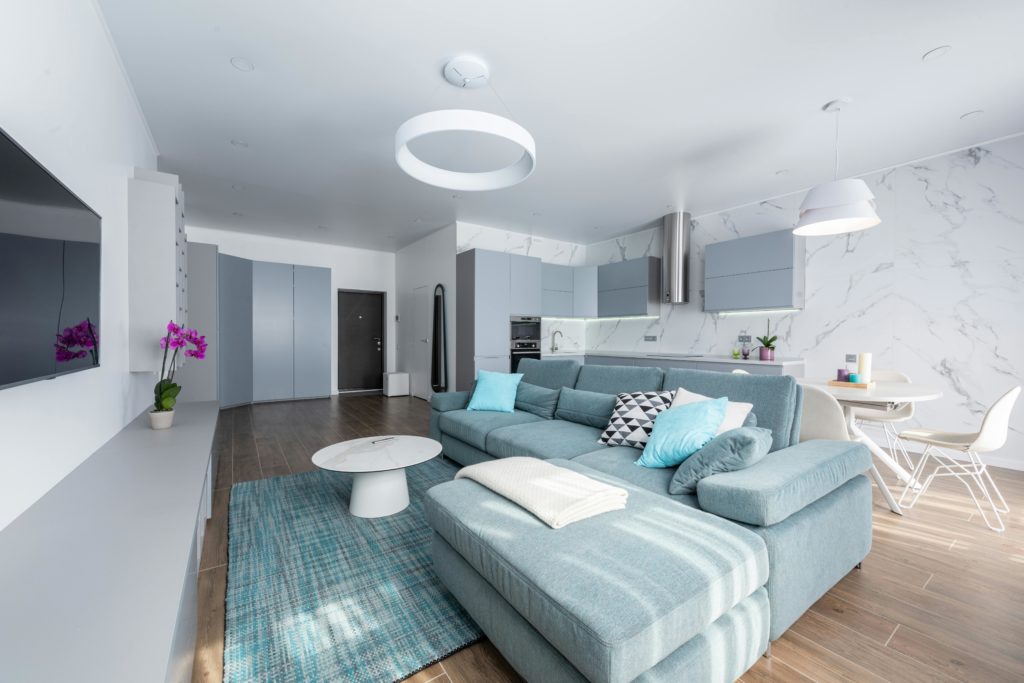
Use these open plan flooring ideas to make the most of any open plan living space.
- Add bright lighting to your open plan design to enhance its spacious feel.
- Use furniture, such as L-shaped couches, to divide different sections of one large room.
- Decorate your open floor with different area rugs for different sections to create visual interest.
- Consider using underfloor heating to create a cozy atmosphere in your open plan living space.
- Make your open plan space look bigger by carefully arranging key furniture pieces with enough “breathing room” in between.
- Use partitions to separate “rooms” in an open plan area.
How to ensure durability and easy maintenance for an open floor plan
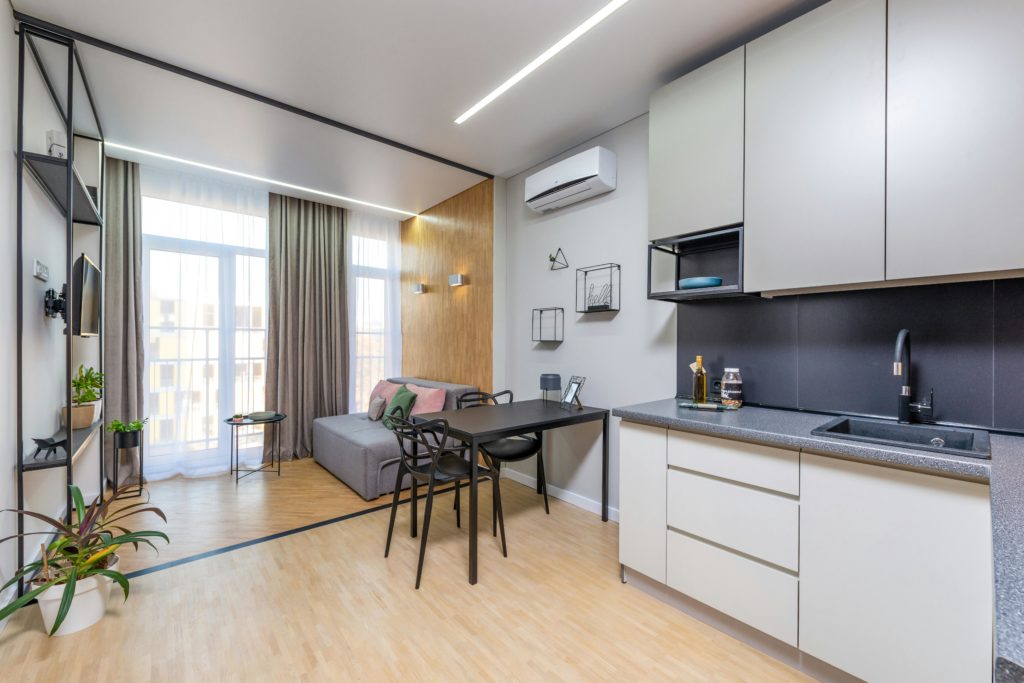
As a starting point, always choose flooring that can withstand high foot traffic and heavy use when it comes to open plan flooring.
Make stain resistant and water resistant flooring a priority too, especially when you need the right flooring for both kitchens and dining areas.
Added to this, you need to look for comfortable floor finishes that will easily suit dining rooms and living room areas.
If you are looking for flooring options that are easy to clean and maintain, luxury vinyl tile and laminate flooring are certainly great finishes to consider.
On the other hand, if you are looking for flooring with a classic aesthetic with warmth and elegance, engineered wood flooring is a durable option that is just as easy to maintain.
Also, keep hygienic flooring solutions in mind that will not easily trap allergens.
As a final thought on choosing open plan flooring, remember that frequent cleaning will ensure your flooring looks better for longer. Take care to clean flooring according to material types, such as gentle sweeping for LVT, and not using a dripping wet mop to clean laminate or a hardwood floor.
Need more information for open plan flooring ideas?
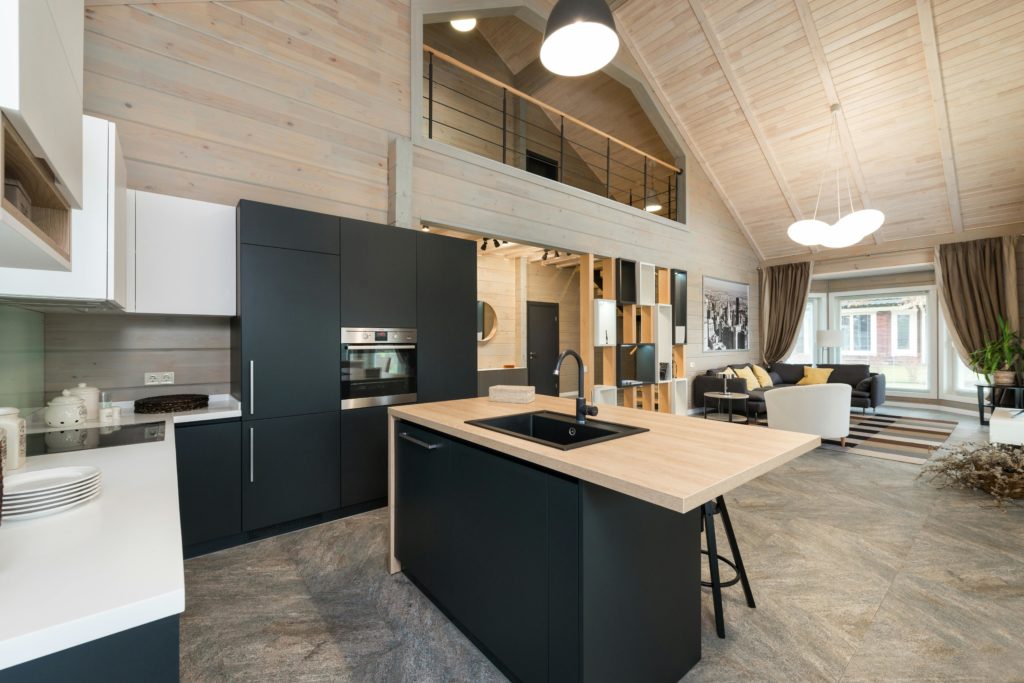
Open plan living spaces can be perfectly enhanced with the right flooring, and with the right design, you can even create an eye-catching focal point with new flooring. whether you use tile, vinyl or more.
Contact our expert team today if you are interested in open floor plan solutions – we would be happy to assist you with fantastic open plan flooring ideas!

